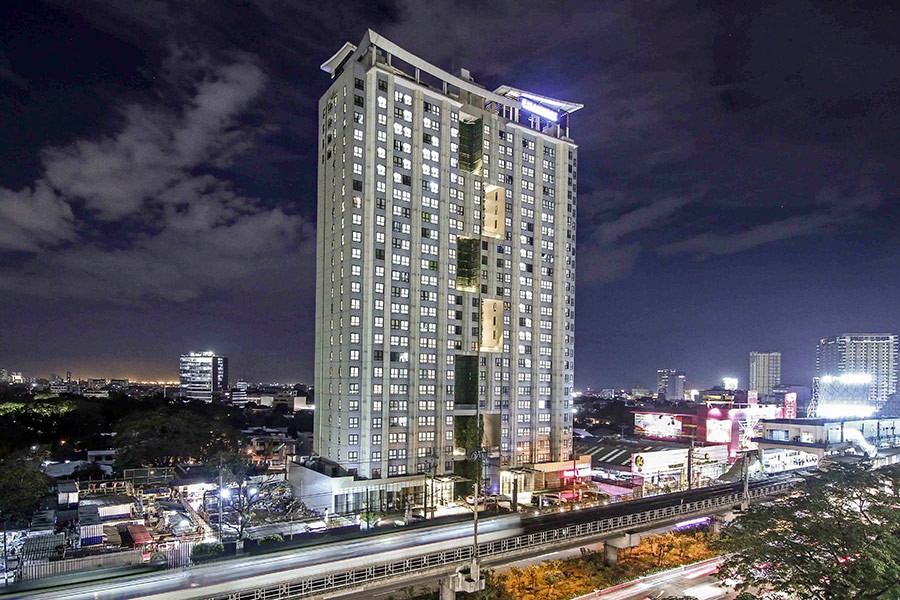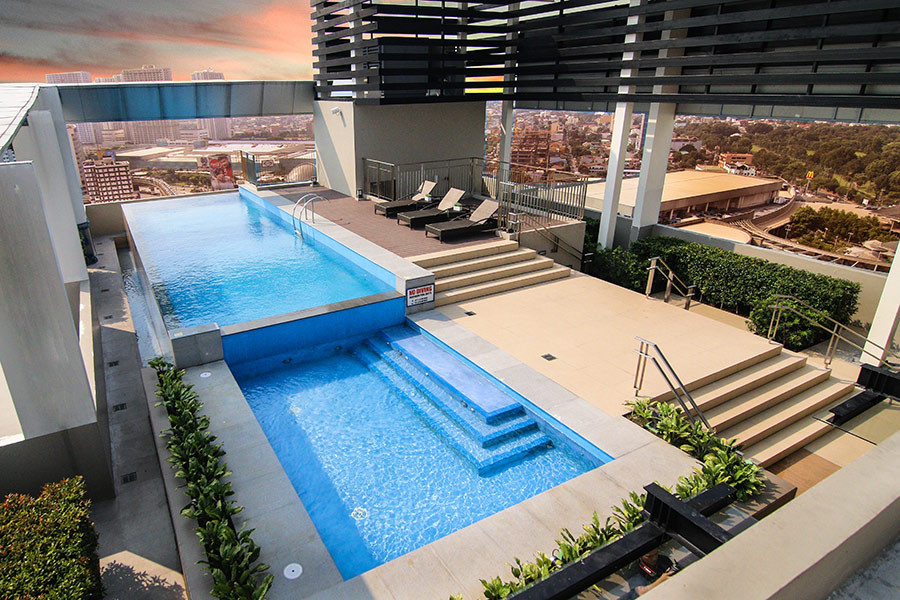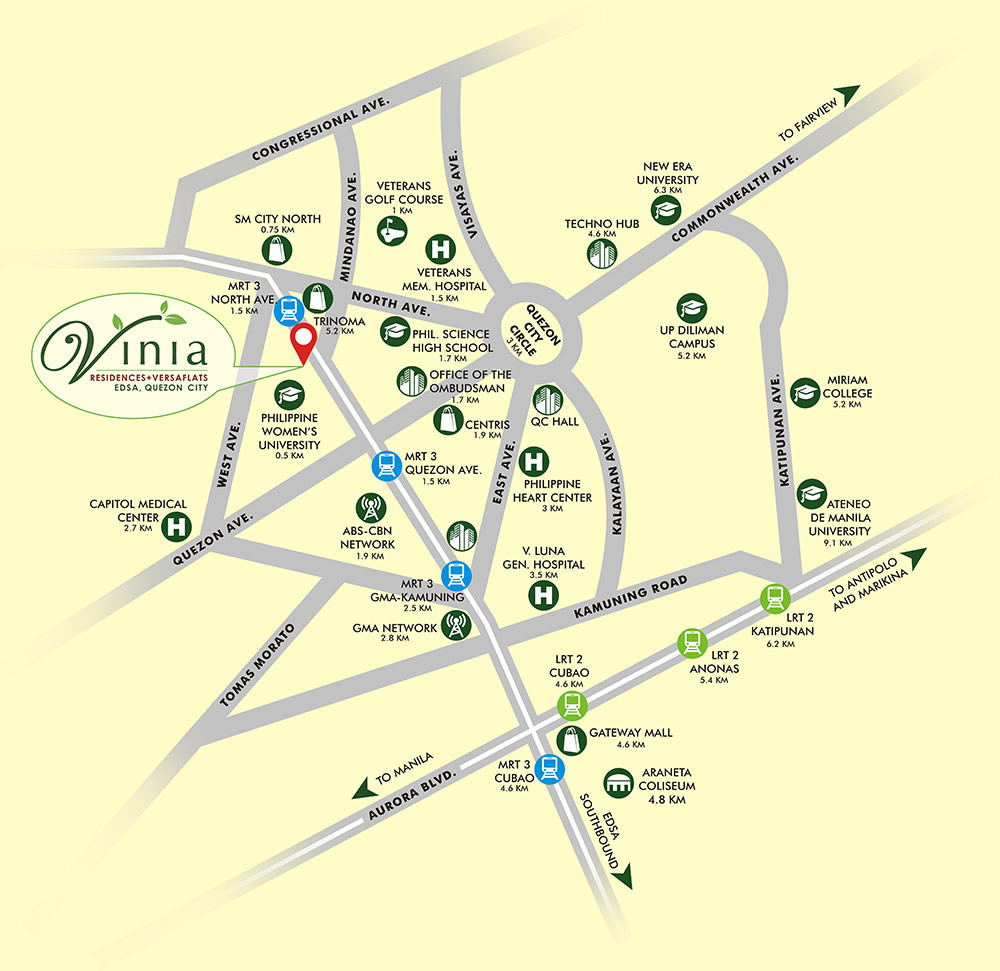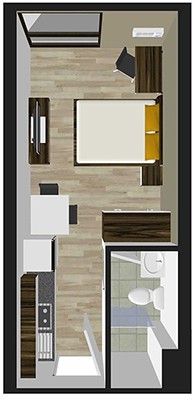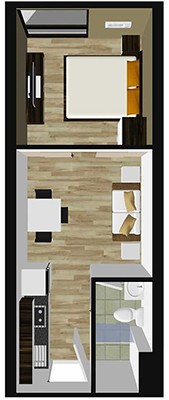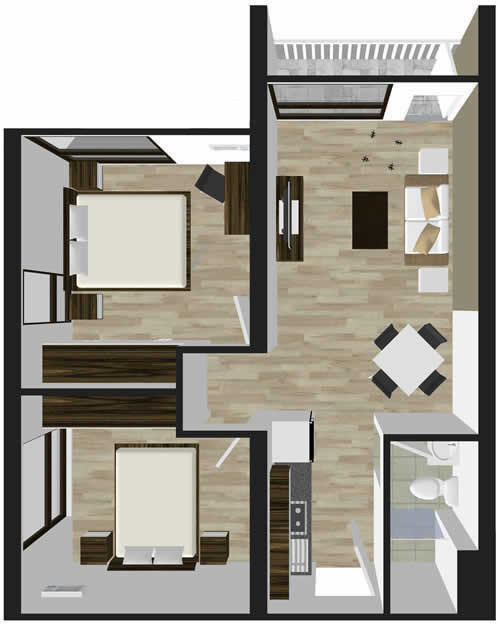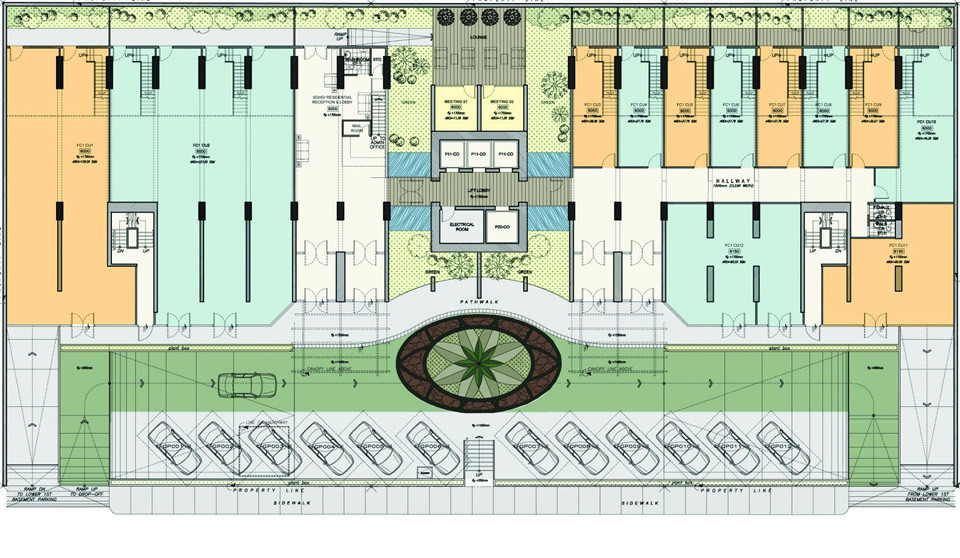Gently infusing city life with nature is Vinia, a 25-storey mixed-use condominium offering versatile living spaces at the lifestyle belt of Quezon City. Its strategic location, just a few steps away from the North Avenue MRT Station along EDSA, links urbanites to the rest of the metropolis, particularly the booming north.
Vinia integrates productivity and flexibility with its Versaflats or Small Office Home Office units perfect for professionals who want to work in the comfort of their homes. It also features pocket gardens, garden walls and a sky park to bring residents closer to nature.







